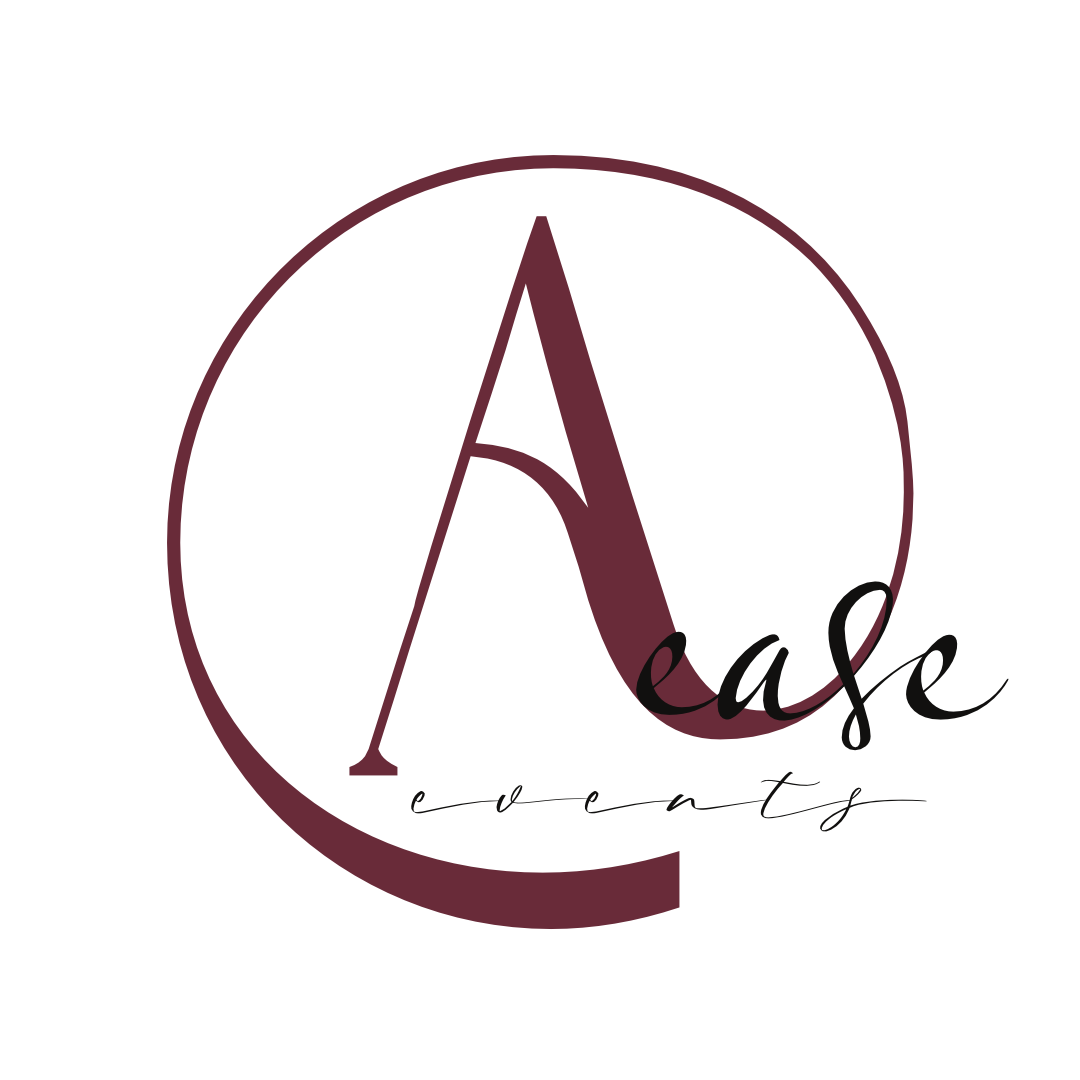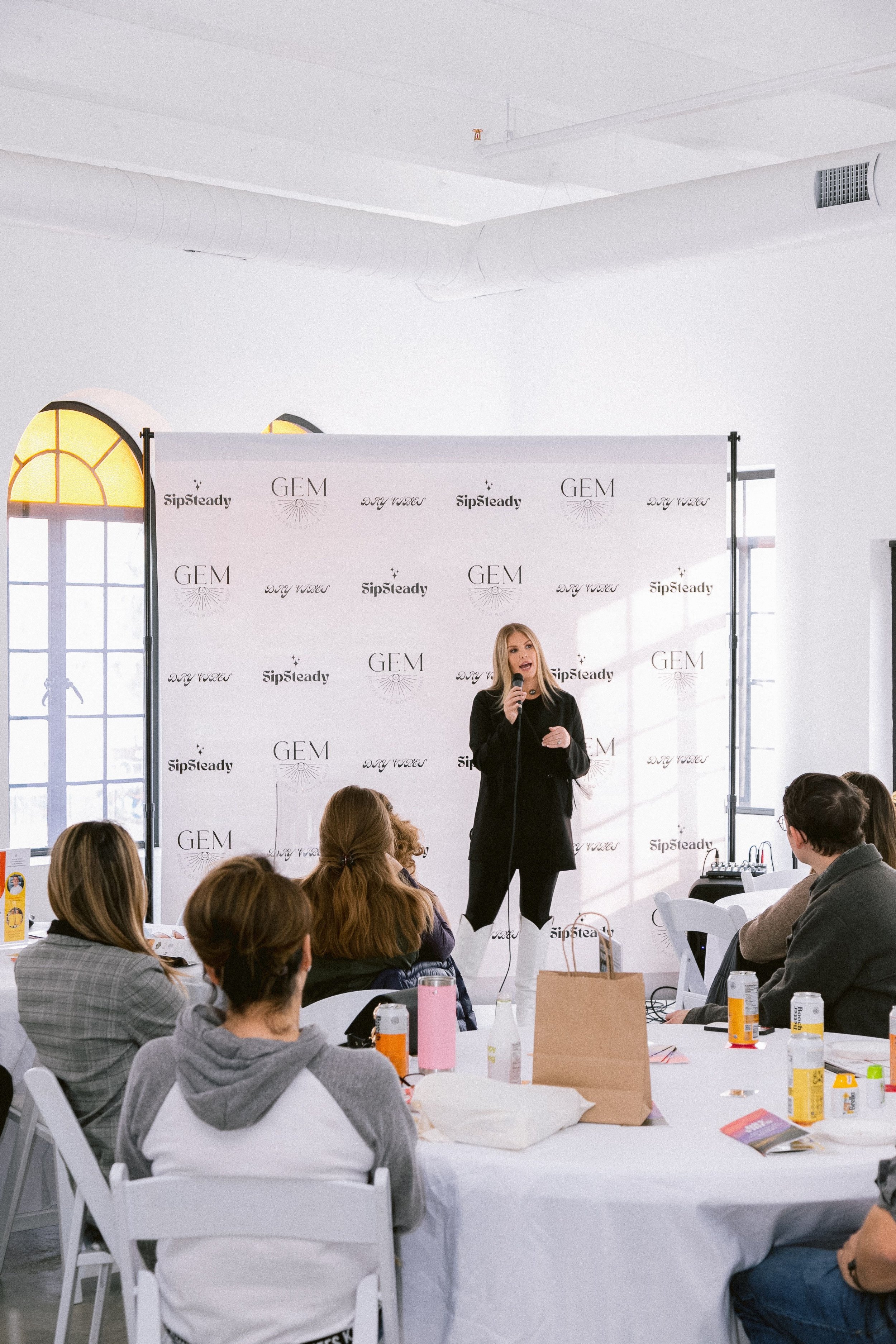Key Features
&
Space Details
Intimate Weddings
Complimentary Wedding Planning Portal including a guided planning checklist and wedding website with RSVP tracking
Experienced Day-of Coordinator
Tables & Chairs for up to 100 Guests
5-hours of Event Time
In House Decor Options
Built-In Bar Structure
Open Vendor Policy
Open Catering Policy (licensed & insured) + Prep Kitchen
Paved Parking for Guests
Intimate Events
Climate controlled indoor event space
Elegant Event space for up to 100 Guests
Set-up and Breakdown of Tables and Chairs with Flexible Floor Plan Options to Meet Your Event Needs
Tables & Chairs for up to 100 Guests
In House Decor Options
Built-In Bar Structure
Onsite Venue Manager
Open Vendor Policy
Open Catering Policy (licensed & insured) + Prep Kitchen
Wifi Access
Paved Parking for Guests
Space Details
2,500 square feet
Capacity: 100 standing, 80 seated
20-foot ceilings with white, modern walls
Juliet Balcony
Private suite with lounge area, floor-length mirror and make-up counter
Additional Services
-
Our in house planning team, At Ease Events KC specializes in Planning, Coordination and Design.
Click Here for more information
-
The Juliet provides black 120” round linens for all guest table included in your venue rental.
Vendor linens must be brought in by the vendor or client (i.e. catering, dj, photo booth, etc.)
-
The Juliet provides complimentary in-house decor options for event needs.
-
The Juliet does not have in-house sound. Through other vendors, we can provide basic audio needs:
Bluetooth Speaker
Wireless Mic
Projector
-

Weddings
-

Rehearsal Dinners
-

Baby Showers
-

Bridal Showers
-

Holiday Parties
-

Milestones & Birthdays
-
Conferences
-

Workshops

